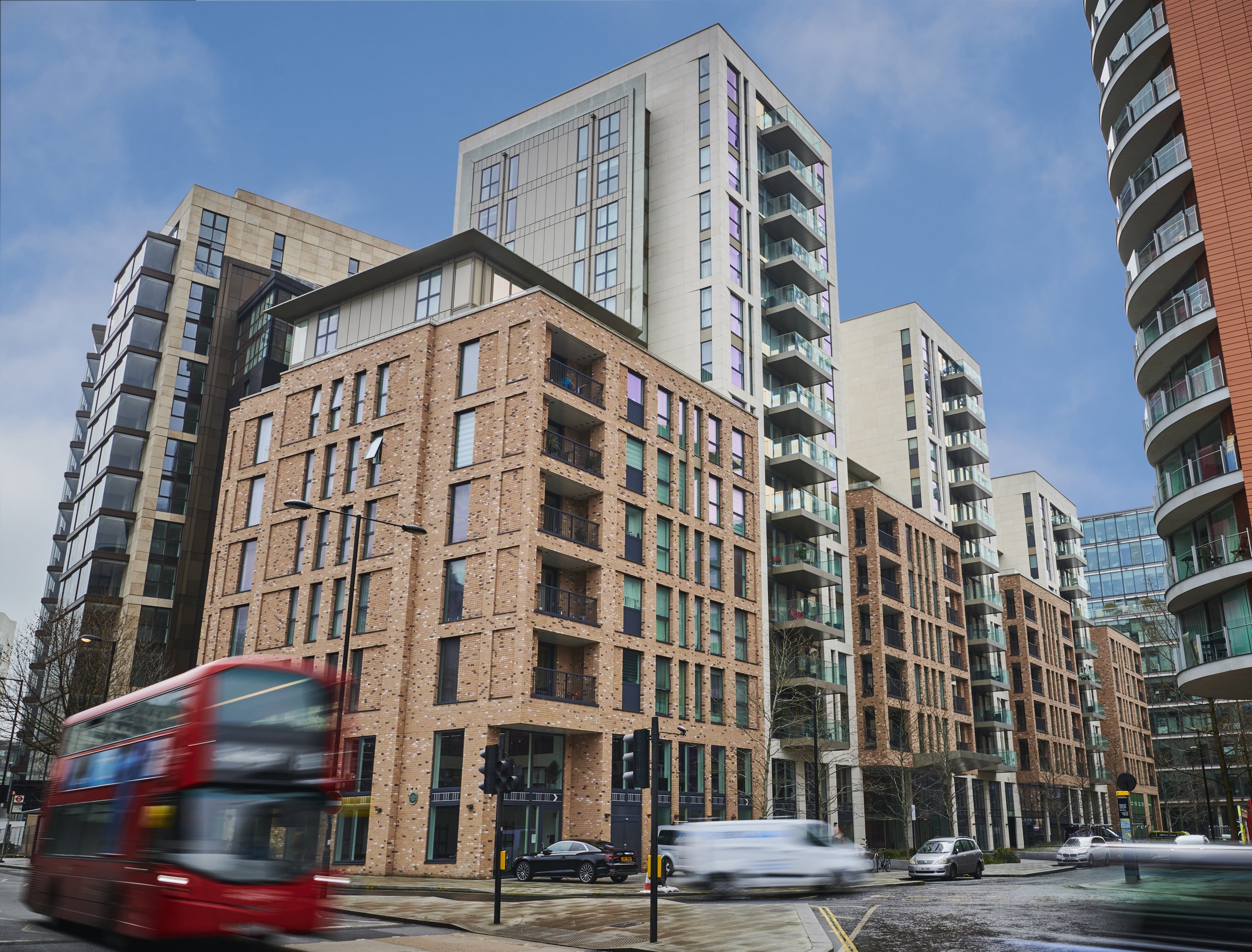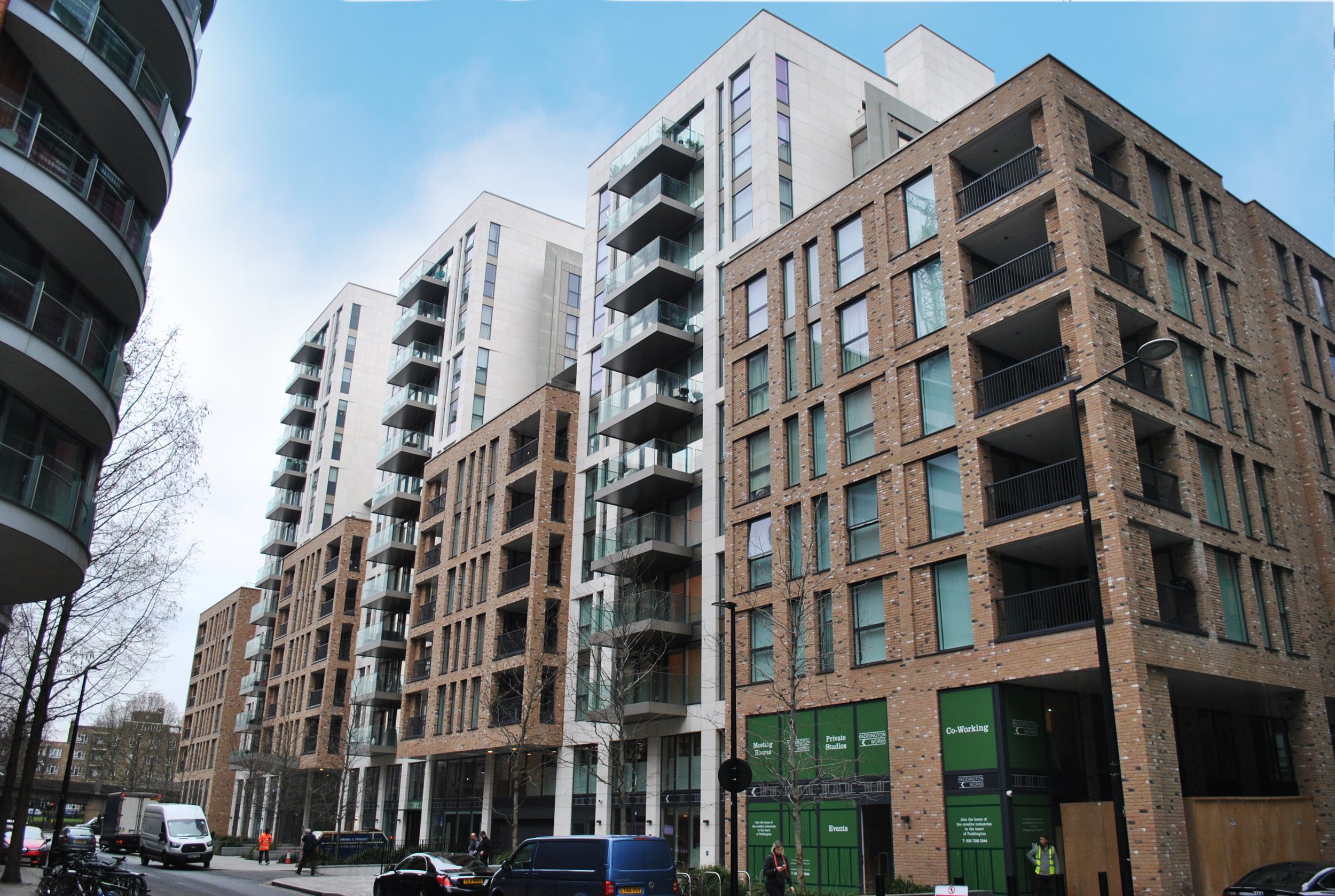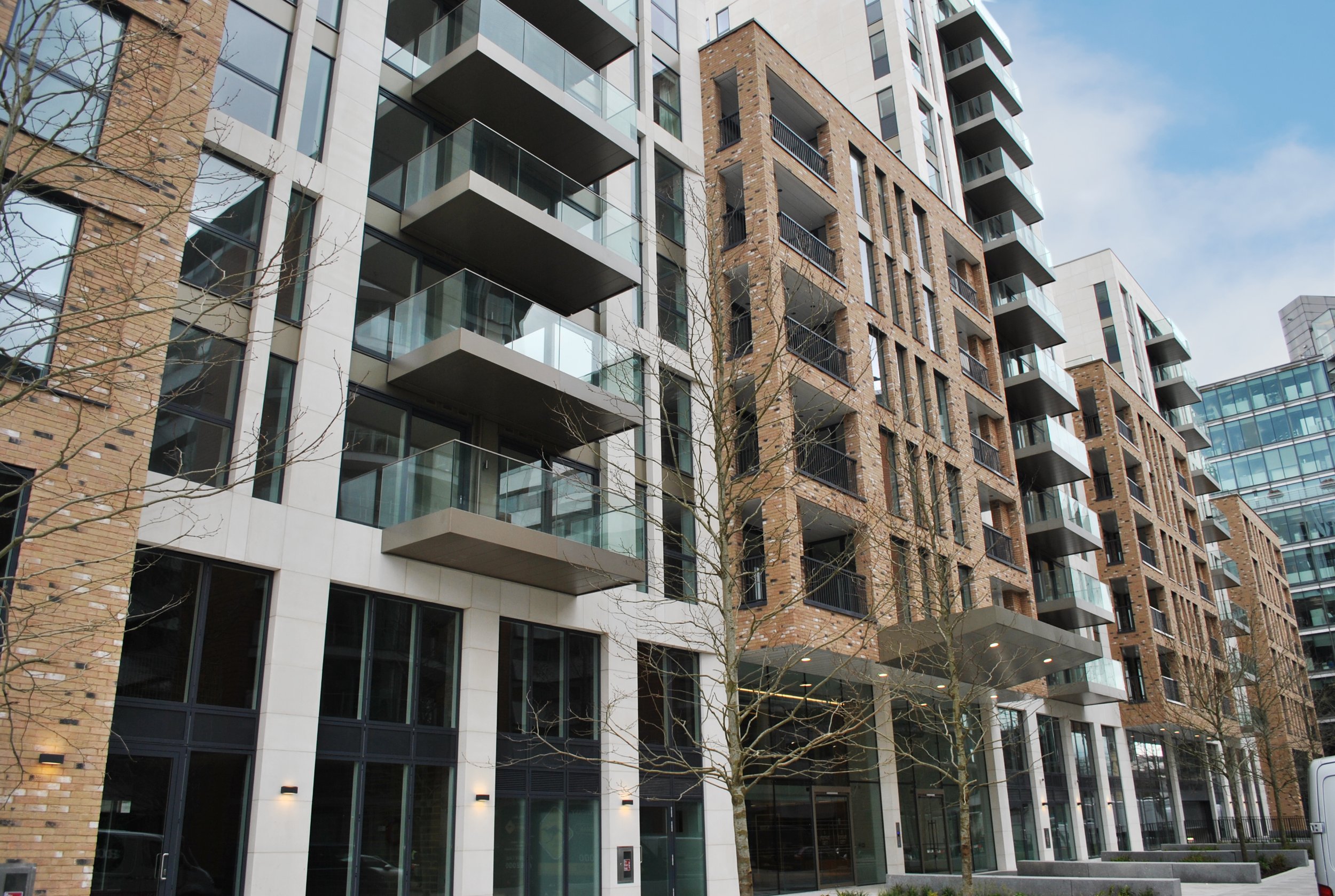NORTH WHARF GARDENS
Shockledge was appointed by Bouygues UK for structural engineering services on this feature mixed-use development within London’s Paddington Basin. The project comprises three 15-storey residential towers, a four-storey basement car park and commercial and retail space at ground and mezzanine levels.
Taking over from the first-phase design team at RIBA Stage 3, our job was to deliver the building from basement level one, to completion of the superstructure.
To reduce the construction programme and work within the tightly constrained site, the building’s reinforced concrete frame utilised roll-out reinforcement mats and precast columns.
A unique feature was the balcony thermal break connections were designed integral with the slab, due to the position of the primary columns being situated outside the internal building line for architectural reasons. Two transfer slabs facilitated the change in usage from car park to commercial and then retail and to residential.








