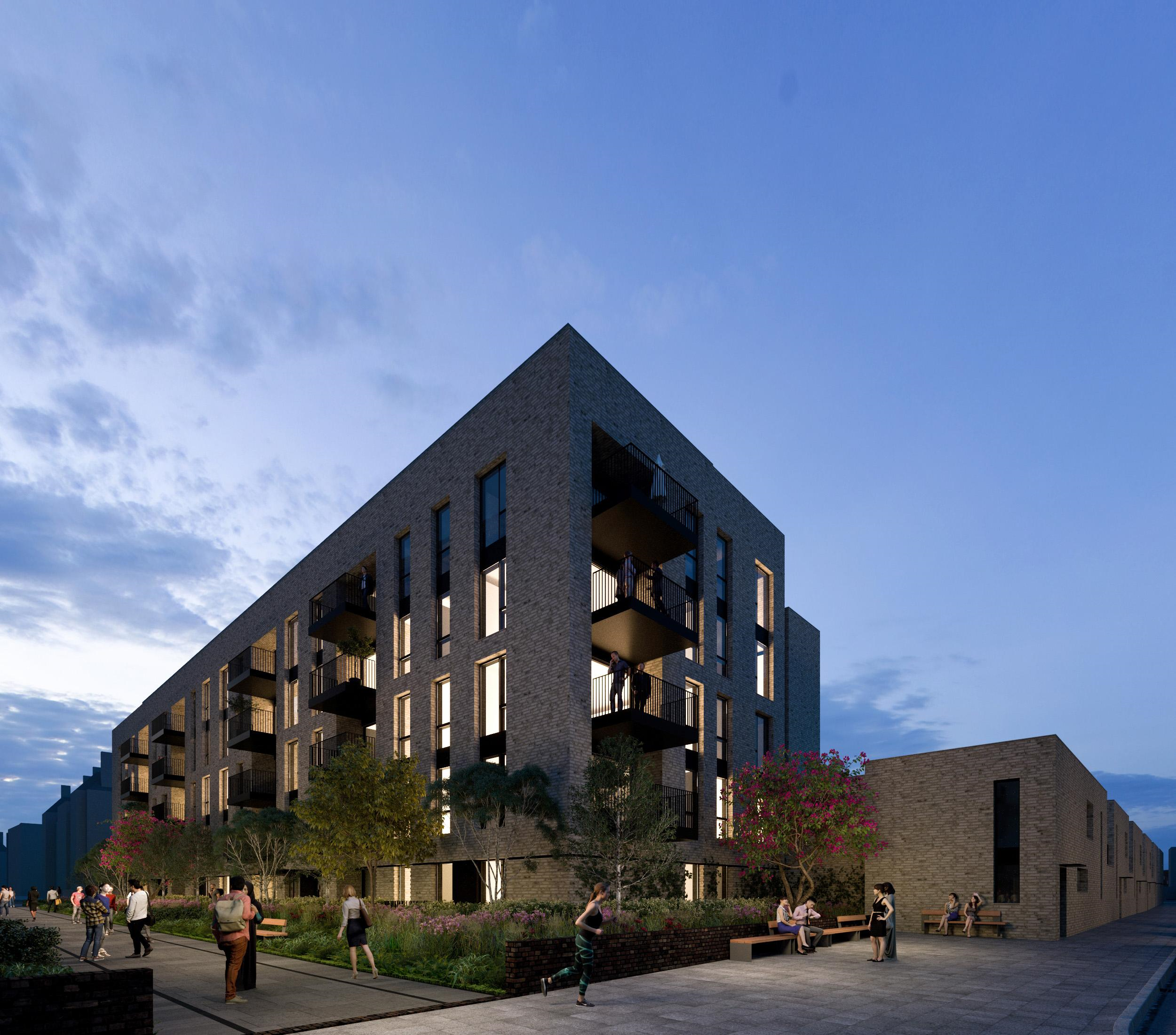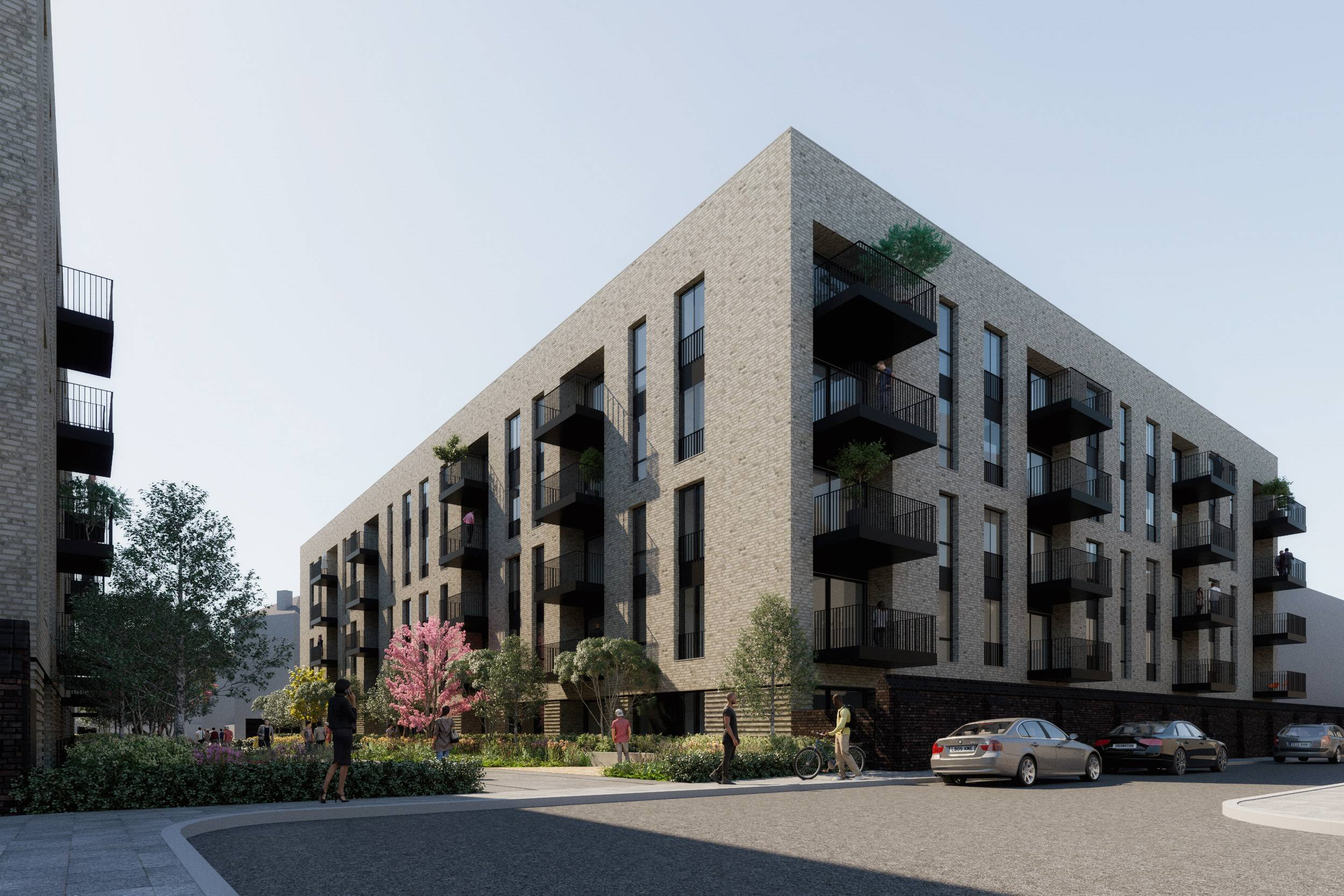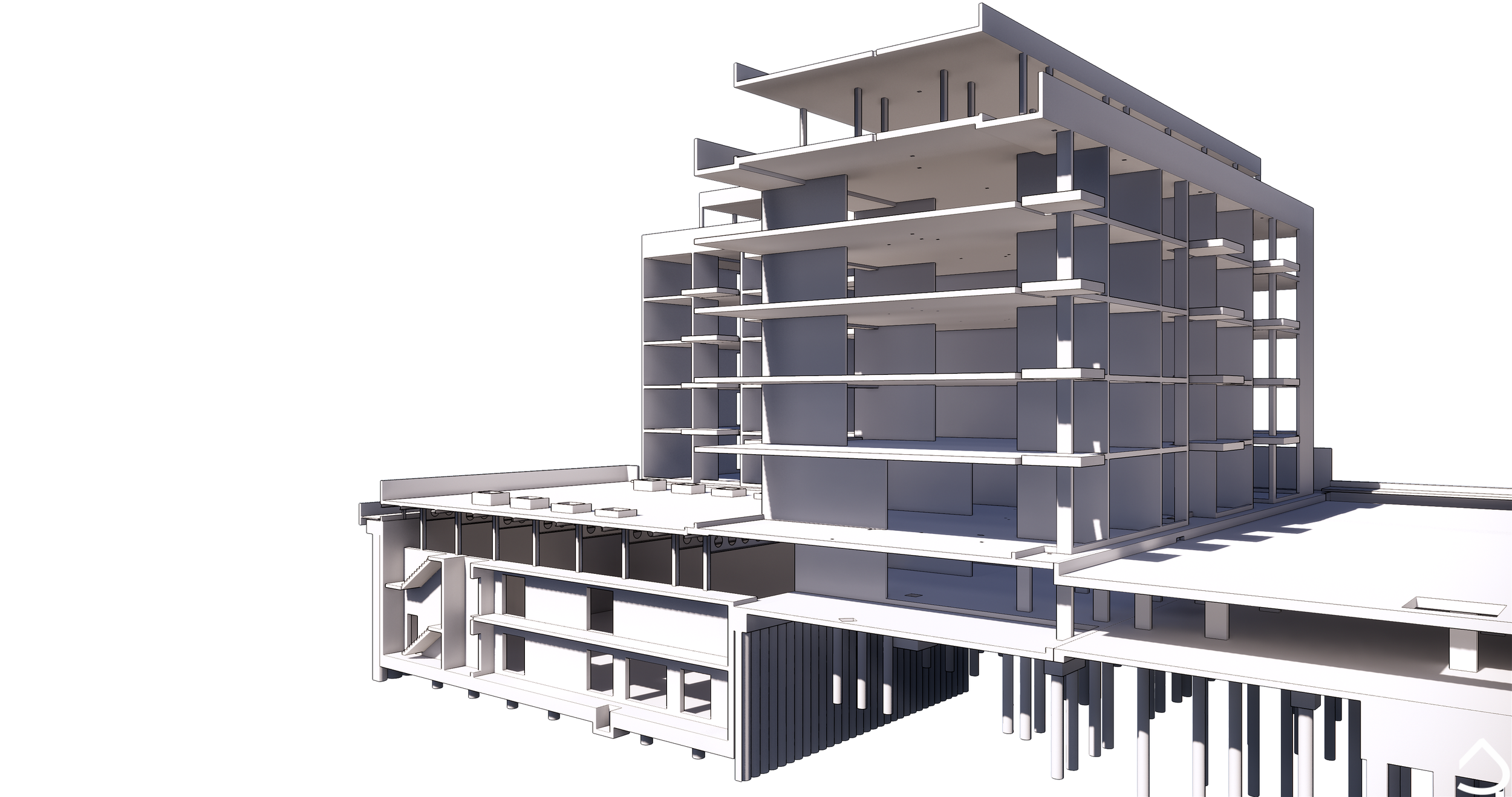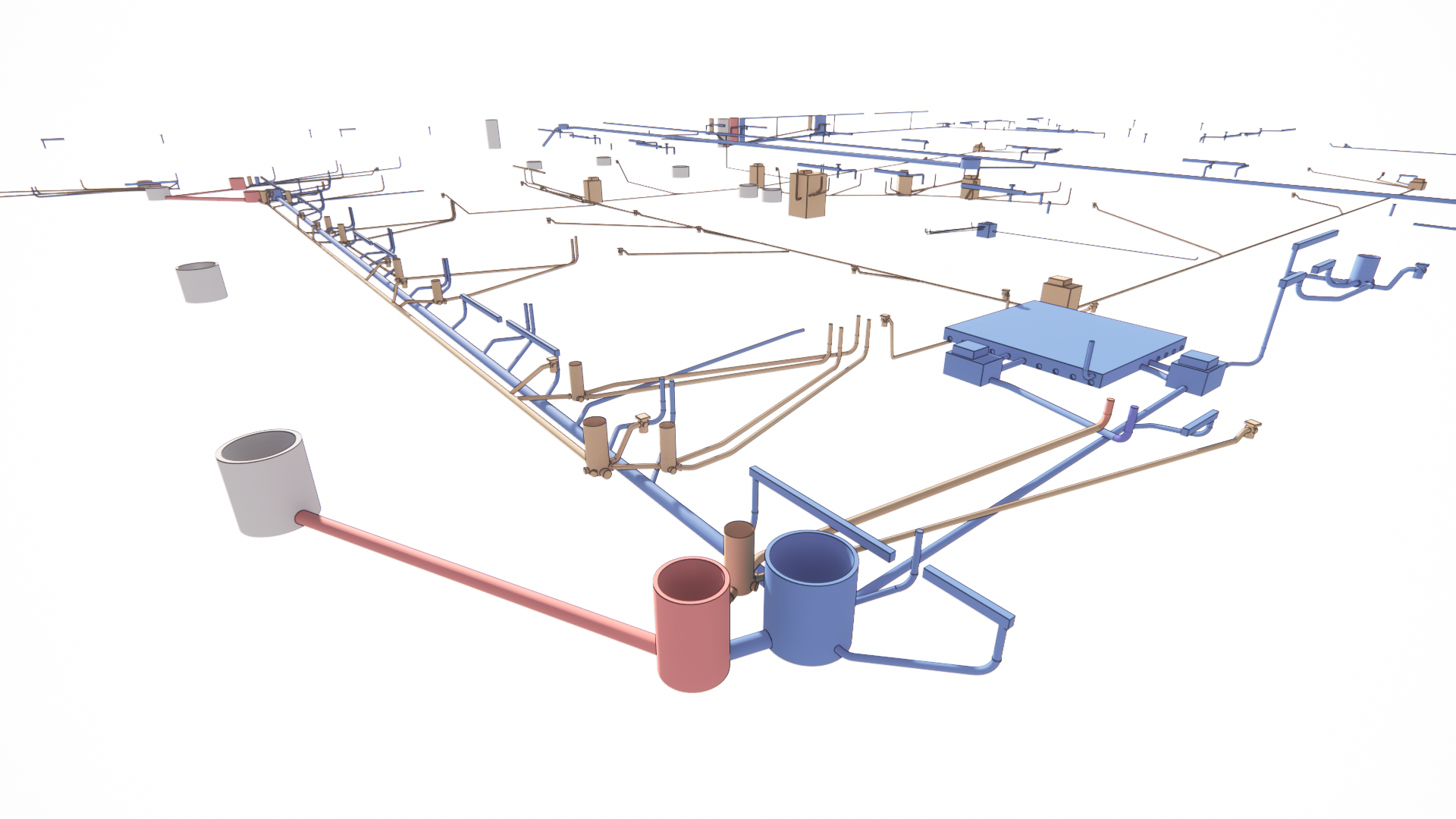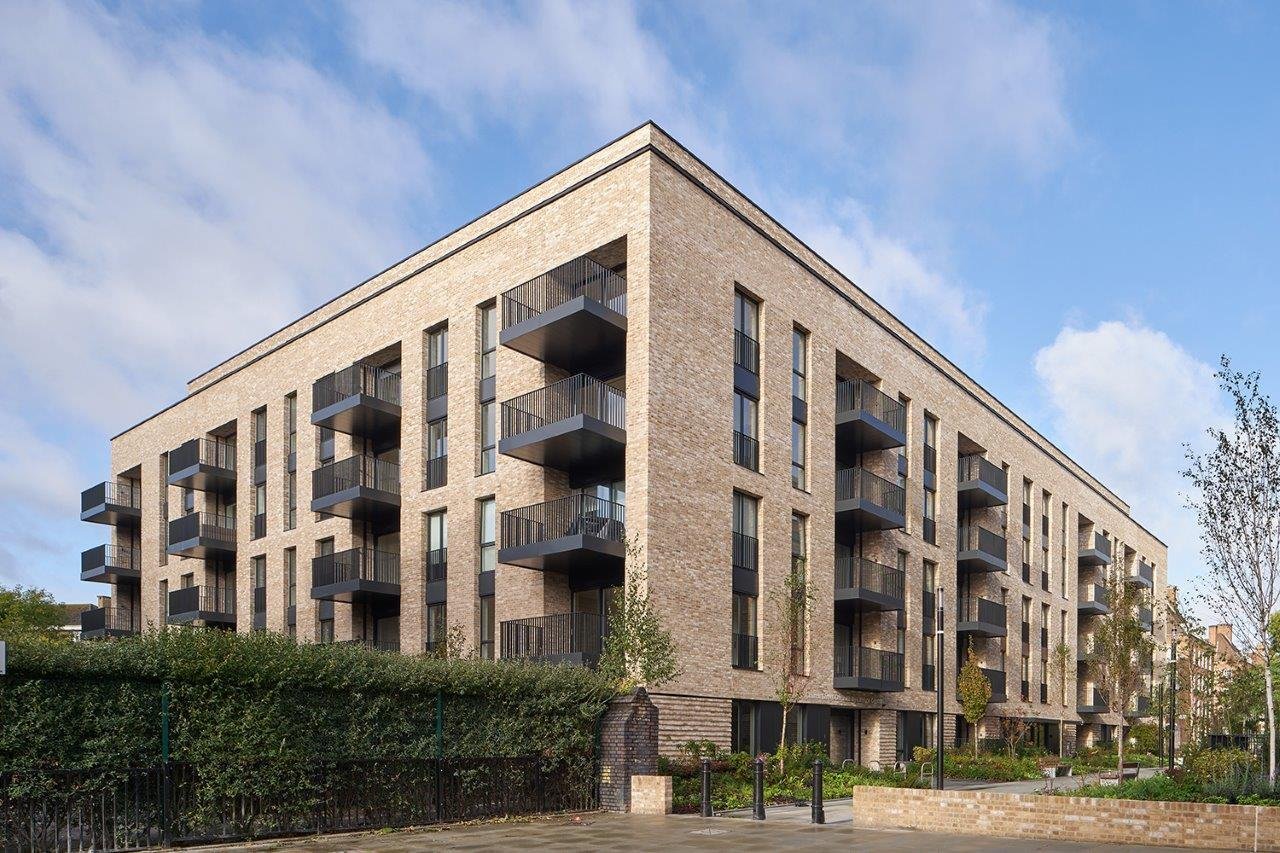LUTON STREET
Located close to Central London in the City of Westminster, Luton Street is a landmark development for Linkcity. The development delivers 168 high-quality affordable and private homes, on the site of a historic coal yard. The development includes a ‘green spine’ – a landscaped, pedestrianised street that runs across the site – a new community space and a basement sports centre.
Shockledge were appointed as civil and structural engineer at the initial pre-planning stage to take the project through to final construction, with Flanagan Lawrence architects.
A former rail coal yard, the existing site level is 2m lower than the surrounding roads and buildings with a historic brick retaining wall encapsulating the site. Forming a new lower ground level that undermined the existing retaining wall created a unique perimeter retaining detail.
A further challenge was accommodating a large clear span 8.65m high sports hall within the basement with the residential block supported over. The position and level of the sports hall against the boundary, resulted in a large open box construction with considerable strength required for the boundary capping beam to span unrestrained the 22m width of the sports hall.
