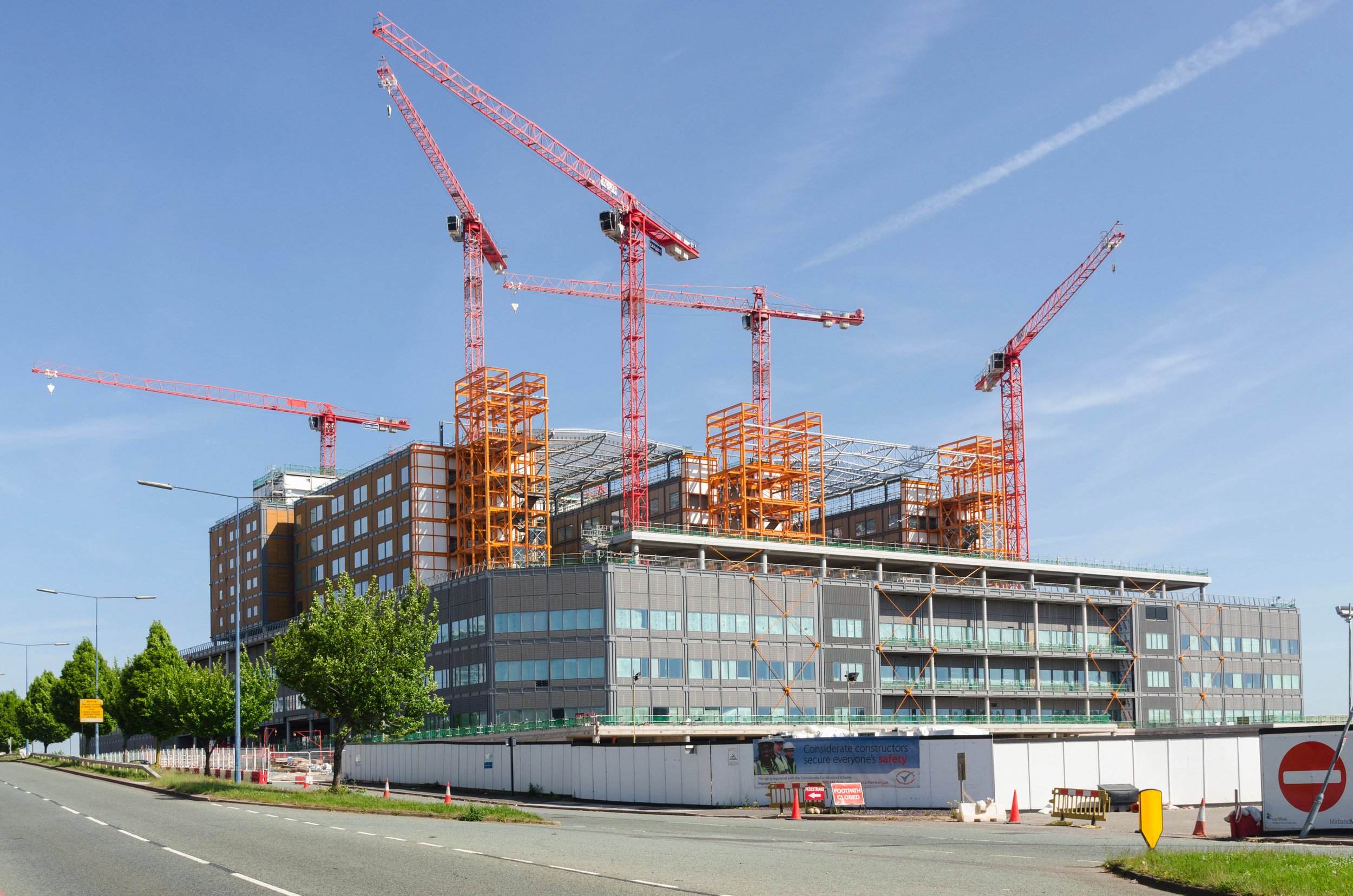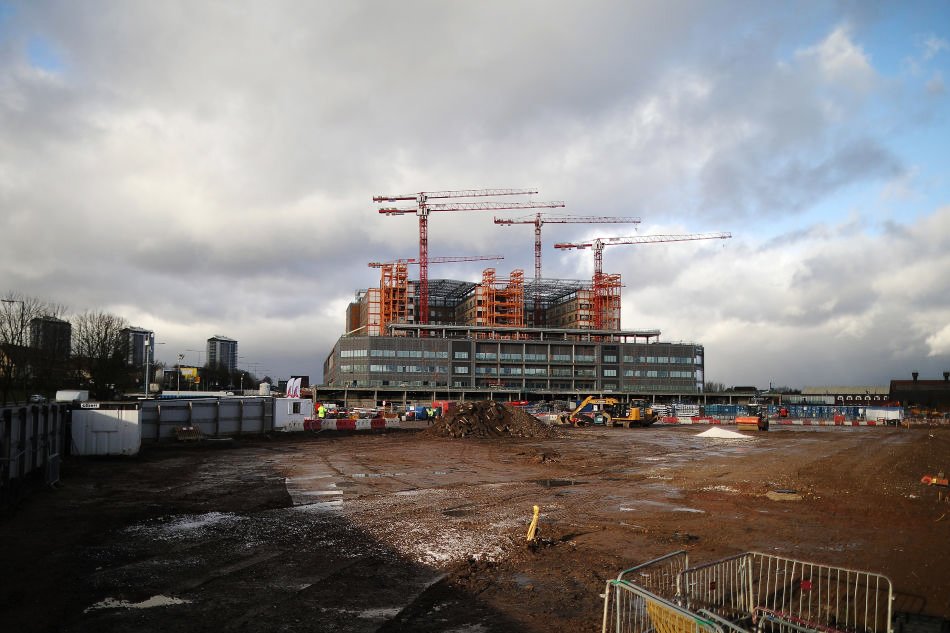MIDLAND METROPOLITAN HOSPITAL
A new ten-storey hospital in Smethwick, near Birmingham, delivered initially by Carillion prior to their liquidation, the facility is to contain 670 beds and 13 operating theatres with a capacity for more than 200,000 patients a year.
The state-of-the-art building incorporates a number of innovative design features including a fully enclosed winter garden and undercroft car parking at ground and first-floor levels. The building is constructed using post-tensioned reinforced concrete slabs and in situ concrete stability walls. The winter garden, with its extensive glazing, is framed in steel.
Shockledge was brought in for an expert opinion on working with complex finite element analysis and design models. Working with TPS, the lead engineer on the project, we assisted on key design elements.
One of the design challenges of the hospital was in the stability system, with large sections of shear walls moving in location throughout the building as it changed shape and usages. This created a complex transfer system of shear loads. Shockledge analysed the lateral stability system. The model was used to analyse the effects of wind, notional loads and temperature loads and was utilised in the design of reinforcement, movement joint specification and sway sensitivity checks.
Further works on the scheme included a review of the progressive collapse design and analysis of the removal of key elements of structure, along with work on pile stiffness properties and independent design checks on the concrete floor plates.





