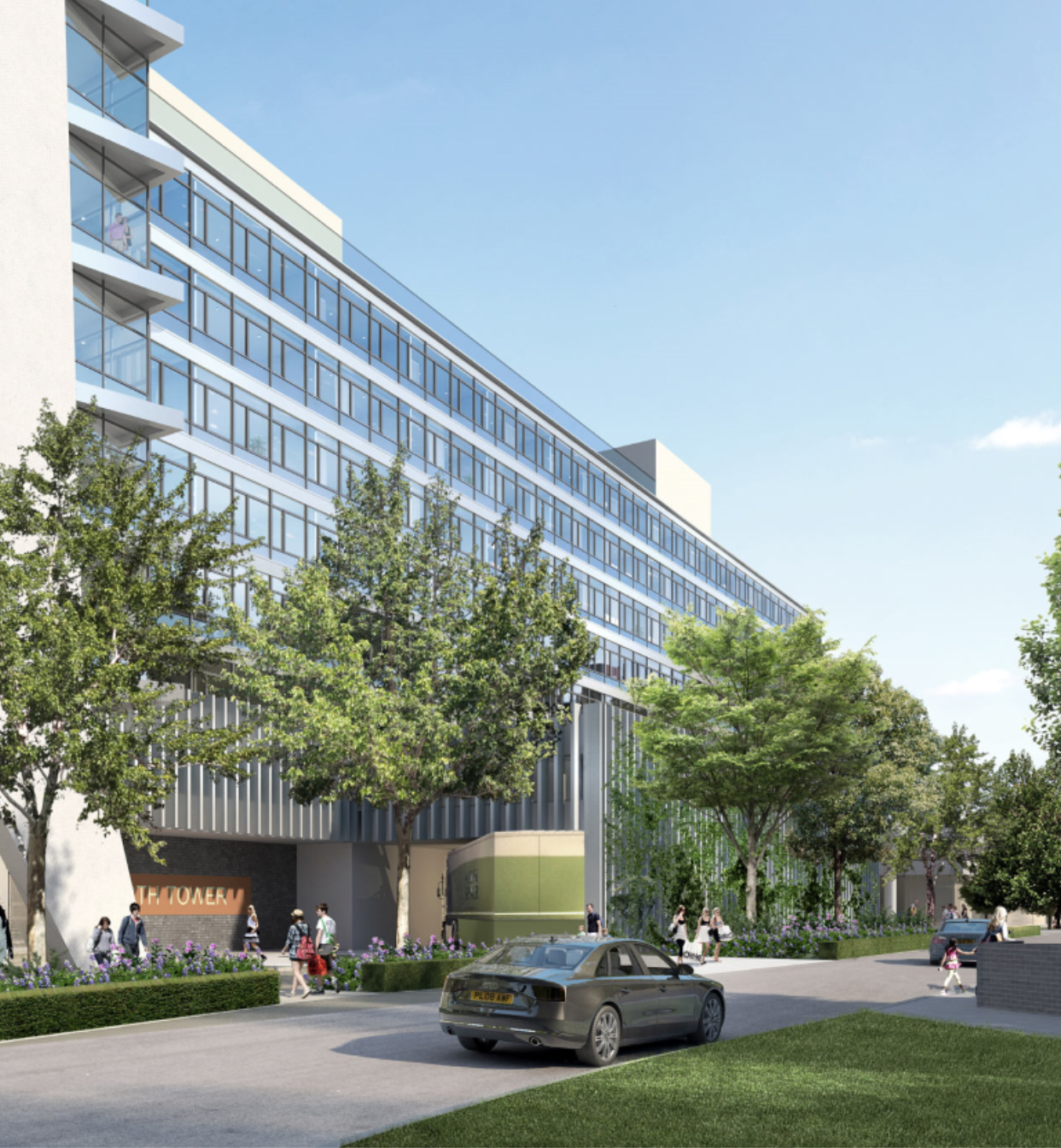TOLWORTH TOWER NORTH
An award-winning 1950s building which at the time of construction was pushing the envelope on long-span office construction, with many architecturally lead structural features.
The project was to provide three new levels of accommodation and outdoor amenity space on top of the existing building currently occupied by Travelodge. Shockledge was appointed by CNM Developments as structural design engineer from feasibility stage up to tender.
Initially, with few historical records being available, the role involved an investigative exercise to discover the building’s structural arrangement. This required significant exploratory works and opening up to understand the makeup of the building, including back analysis to determine plausible framing arrangements.
Following the exploratory works an optioneering study was undertaken to overcome the biggest challenge – strengthening the existing lateral stability system. This challenge was inherent within the building, because the existing stability system changed at several levels with shear wall arrangement moving around the floor plates. In addition, access for any internal strengthening was restricted as the building was to remain occupied.
To overcome the challenge, the design then progressed to a detailed stage, with the solution being to partially externalise the stability cores using fully glazed lift and stair cores at each end of the building.
A steel grillage was employed at roof level to transfer the new gravity loads of the penthouses onto the existing column locations without overloading the roof. Lightweight construction was utilised to keep the loading within the capacity of the existing columns.




