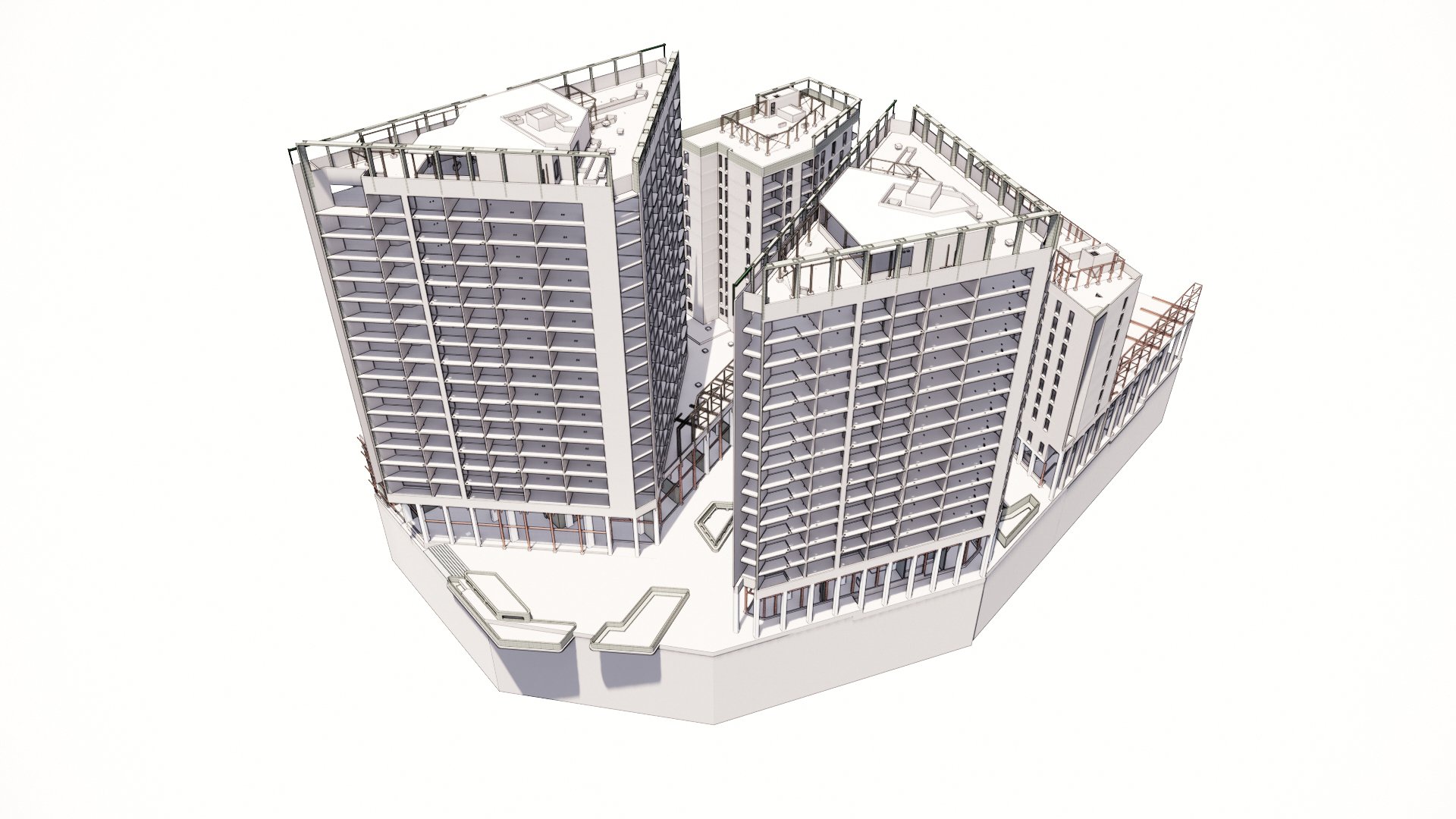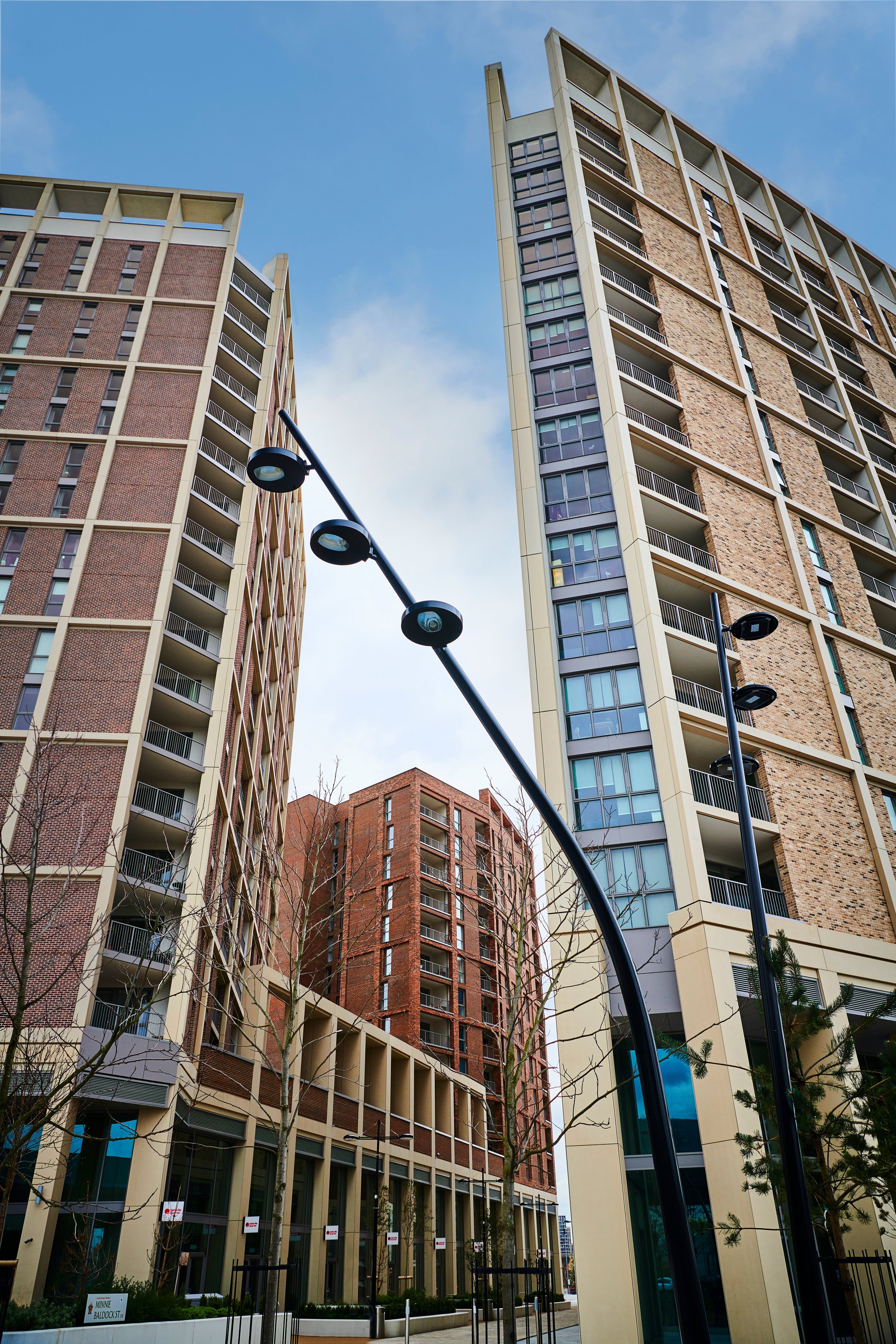HALLSVILLE QUARTER PHASE 2
The second phase of Hallsville Quarter, a major redevelopment of Canning Town by Linkcity is a residential-led, mixed-use development in the heart of the neighbourhood. Above a second-floor podium level the development consists of three 18-storey residential towers delivering 349 private and affordable housing units, alongside a 10-storey hotel block. The area below the podium to ground floor level integrates 75,000 sq. ft of gym, commercial and retail space including a supermarket for a major food retailer. A two-storey basement provides car parking and plant space while also providing links into the first, and future third phases of the development.
Shockledge was appointed from concept to completion, to produce the structural design for the three residential towers and the commercial and retail works. The towers were constructed in a reinforced concrete frame, while the retail and commercial spaces were created in a composite steel structure with vibration considerations for the gym usage.
Communication was key to the successful delivery of the project, from understanding the requirements of the various stakeholders of the retail, commercial and private rental partners, to active engagement with the delivery team on the construction methodology of a site constrained by the DLR station and a busy road junction on the A13.









