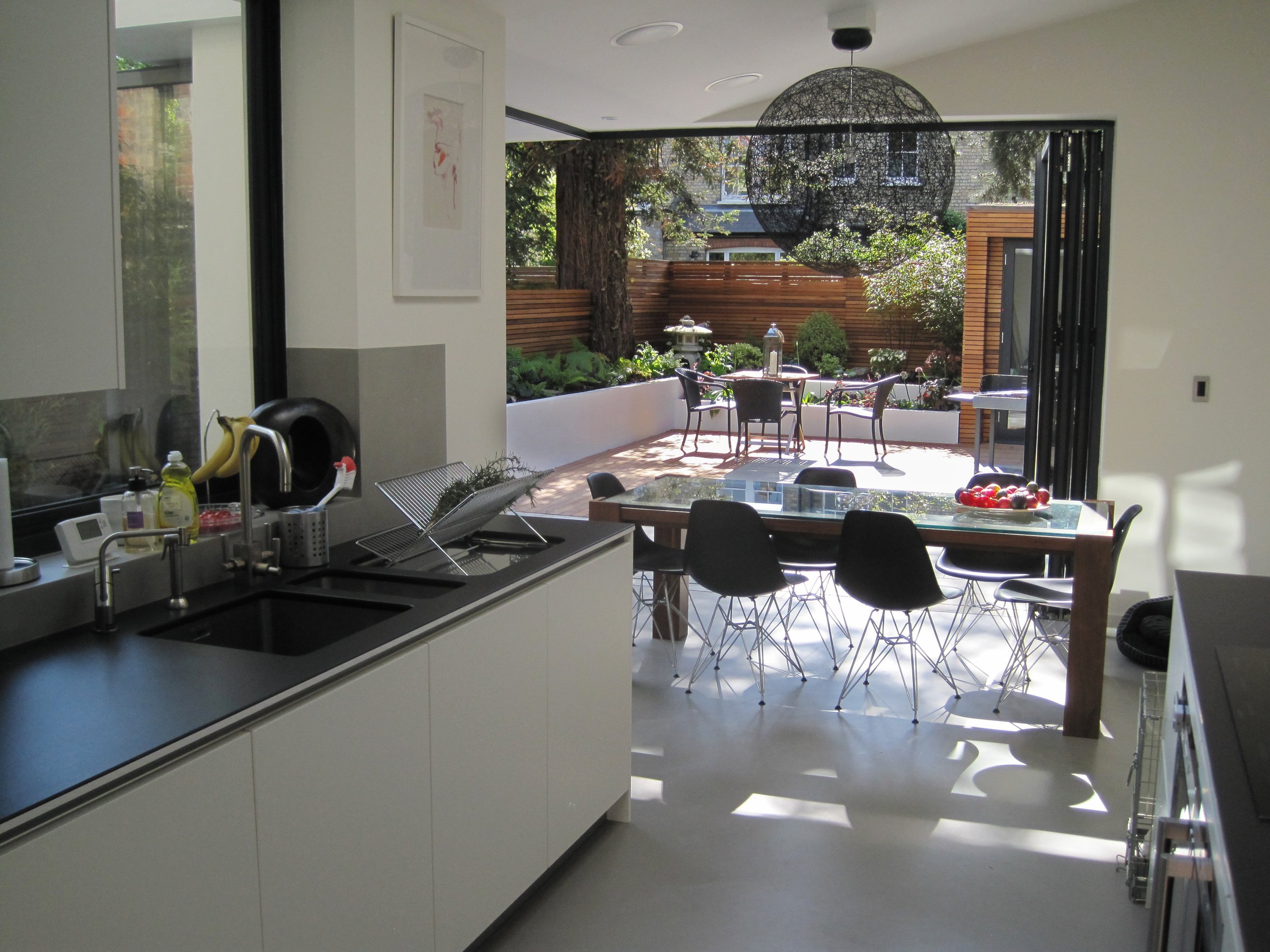COLLINGWOOD AVENUE
This interesting project provides a good example of pushing the structural design to deliver great architectural features on a private residential scale.
The architect's vision was to have a kitchen and dining area that could deliver both inside or outside space. This required a roof that floated out with no support at the end. To facilitate this the structure was designed as a cantilever in two directions. To further complicate matters, there was no back-span to the cantilevers. Therefore, the columns supporting the beams and their foundations needed to be capable of controlling the stringent deflection criteria governed by the glazed door units. Through precise detailing of these connections this was achieved, and the architect's vision realised.



