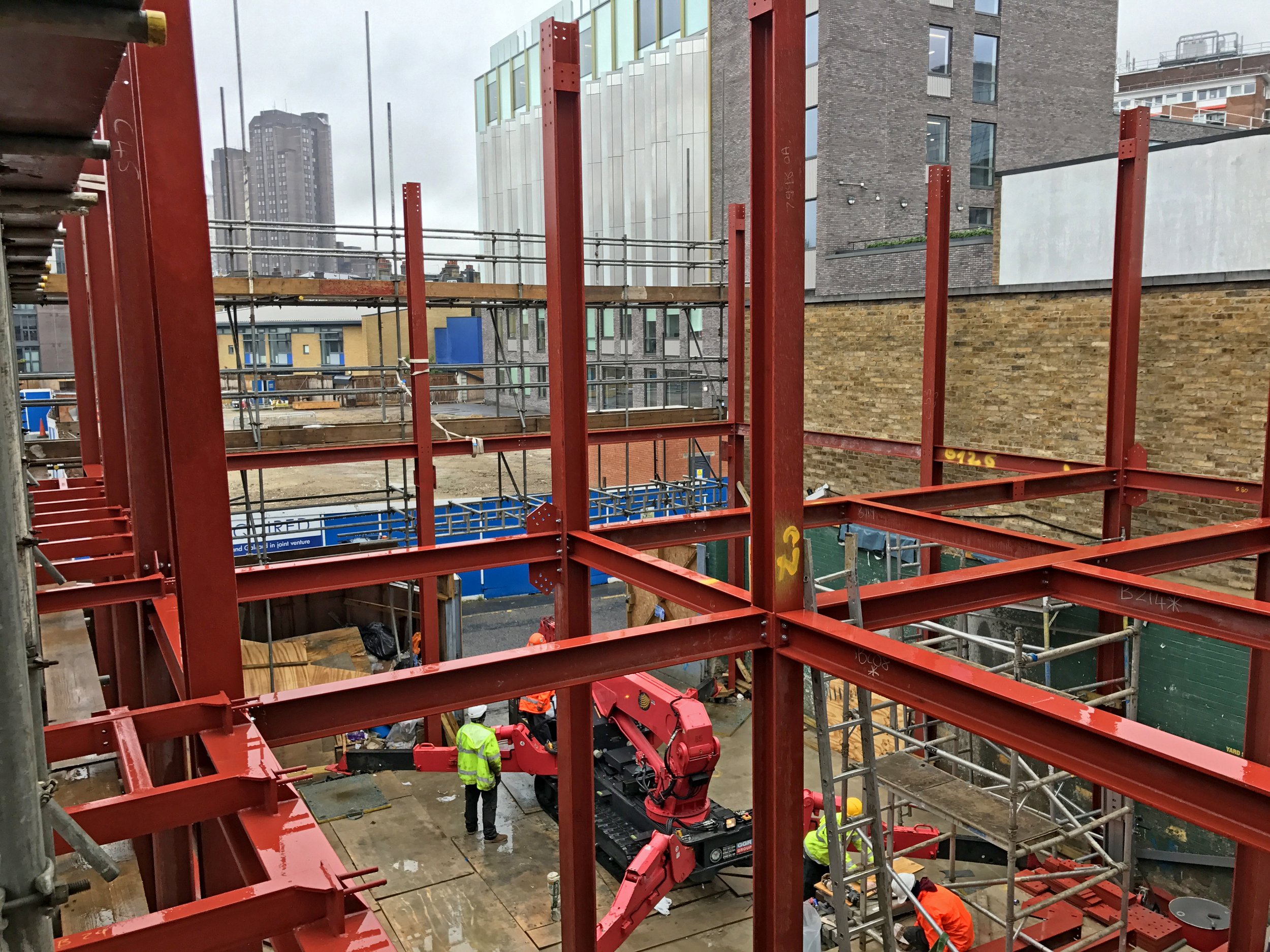88-89 BLACKFRIARS ROAD
A six-storey residential, commercial and retail development in the heart of Southwark. The existing 1940s office building was extensively remodelled to open up the floor plates and add new projecting façade features. A new five-storey steel frame at the rear and a glazed penthouse structure above the commercial space provided nine new residential apartments. Meanwhile work in the basement and at ground level adapted the existing retail space to enable future compatibility for a variety of retail scenarios.
Shockledge were appointed as the structural and civil engineers from the initial stage through construction to completion. As with all our projects the design was completed using BIM, which included construction sequencing animation and 3D reinforcement.
A key feature of the project was the projecting winter gardens, which needed to be achieved with minimal structure while ensuring sufficient allowance was afforded for thermal bridging details and buildups. We were able to frame the projecting elements in very slender 125mm structural sections, which formed the exposed architectural finish for the balcony. As the vertical position of the projecting steelwork was dictated by the architecture, it did not align with the primarily steel frame. As such, a creative solution to tie into the profile metal desk slab was developed.







